I’m always looking for new and creative ways to design sustainable structures. That’s why I’m so excited to share with you ten innovative examples of architecture where upcycled materials have been integrated into modern design.
Upcycled materials in modern design architecture refers to the process of repurposing materials – such as brick, concrete, steel, glass, wood, and plastic – to create buildings that are not only innovative in style but also environmentally responsible. The construction industry is responsible for a significant portion of waste generated, and upcycling offers a solution to this problem by turning waste into valuable materials that contribute to a circular economy.
In the following examples, you’ll discover how upcycling can enhance the quality and value of materials, reduce carbon emissions, and benefit the environment by giving a second life to what is often seen as trash. So, without further ado, let’s explore these unique projects that are redefining the way we think about sustainable design and architecture.
Key Takeaways
- Upcycling is a process of repurposing materials in architecture to create innovative and sustainable designs.
- Implementing upcycled materials can reduce carbon emissions and contribute to a circular economy.
- Examples of upcycled materials in architecture include reclaimed timber, recycled plastic, and sustainable bricks.
- Upcycled materials can enhance visual appeal and create unique textures in architecture.
- Environmentally conscious architects can contribute to a greener future through the use of upcycled materials in their projects.
10 inspiring examples of upcycled materials being used in modern design
Here are 10 inspiring examples of upcycled materials being used in modern design and architecture:
- The Pretty Plastic Façade: First fully upcycled façade made from discarded PVC windows and gutters, showcasing sustainability and creativity in exterior design.
- The Shipping Container Buildings: Reusing old shipping containers to create innovative homes, offices, and retail spaces, offering a robust, modular, and eco-friendly architecture solution.
- Recycled Glass Bottle Walls: Utilizing glass bottles as building materials for walls, bringing unique aesthetics and light play while reducing waste.
- Old Tire Earthships: Earthships constructed with old tires packed with earth, creating energy-efficient and self-sustaining buildings that utilize waste materials.
- Reclaimed Wood Structures: Using salvaged wood from old buildings or fallen trees to create stunning, character-rich structures with a story.
- Recycled Brick Buildings: Incorporating bricks from demolished buildings to construct new ones, preserving history and reducing the need for new materials.
- Pallet Pavilions: Creative use of wooden pallets to build temporary pavilions, event spaces, or modular housing, showcasing versatility and resourcefulness.
- Repurposed Plastic Bottle Greenhouses: Greenhouses made from thousands of plastic bottles, demonstrating a novel approach to recycling while fostering sustainable gardening.
- Salvaged Metal Sculptural Facades: Utilizing scrap metal to create artistic and sculptural building facades, transforming waste into visually stunning elements.
- Reused Fabric Tensile Structures: Employing old fabrics or sails to create tensile structures, offering an innovative and sustainable approach to material reuse in architecture.
Introduction to Upcycling in Architecture
The term upcycling refers to the creative process of reusing materials or products to create a new item of higher quality or value than the original. In architecture, this movement is gaining momentum as a strategy to address the environmental impact of construction waste, which comprises roughly 40% of the world’s waste. Architects play a crucial role in pioneering sustainable practices, providing innovative alternatives to downcycling by using materials more responsively.
Upcycling in architecture varies based on approach – from direct repurposing of recyclable materials with minimal modification to the creation of entirely new products from mixed recyclable content. Overall, upcycling presents an opportunity for architects to contribute to sustainability and positively impact the planet. Let’s take a closer look at some sustainable building practices that promote conservation in architecture and reduce construction waste:
- Circular economy: This approach to the building and design process emphasizes the need to reuse, recycle, and refurbish materials to reduce consumption of natural resources and waste production.
- Eco-friendly building materials: Sustainable materials, such as recycled steel, reclaimed wood, and recycled plastics, lessen the negative impact of constructing and maintaining buildings on the environment.
- Creative reuse in design: Architects and designers are using imagination and innovation to find new applications for discarded materials and products, thus creating unique, functional elements in the process.
- Architectural innovation: Adapting existing structures and repurposing them for new uses can also be considered a form of upcycling, as it conserves resources and reduces waste in the construction process.
“Upcycling is not just about finding new uses for old materials, but about creating new value from them.”
The growing interest in upcycling in architecture is amplified by the need to address the adverse effects of climate change and the potential depletion of traditional building resources. As more architects embrace this sustainable design philosophy, we believe that the future of architecture will be characterized by a stronger commitment to environmental conservation and resource efficiency.
Reimagining Plastic Waste: The Pretty Plastic Facade
The Sint Oelbert gymnasium school in Oosterhout, Netherlands, is an architectural marvel cladded in Pretty Plastic shingles, marking it as the first permanent structure to showcase this material. Created from recycled PVC windows, rain gutters, and downspouts, Pretty Plastic shingles are intricately designed by Dutch studios Overtreders W and Bureau SLA. These shingles are not only fire-resistant but also carry unique textures derived from their plastic components.
Every shingle contributes to minimizing waste and supporting the circular economy by using locally sourced, previously discarded PVC. With its visually striking rendition, the Pretty Plastic façade stands as an emblem of sustainable innovation in modern architecture.
Some remarkable characteristics of the Pretty Plastic façade include:
- Upcycled plastic materials
- Recycling PVC from discarded windows and gutters
- Sustainable exteriors
- Creative upcycling
- Architectural innovation
- Recycled plastic in design
- Eco-friendly cladding
- Unique textures in architecture
- Customizable Panels for Versatile Design
Developing eco-friendly, creative, and visually appealing exteriors by reimagining plastic waste is a perfect example of how architectural innovation and environmental consciousness can be combined. As this trend continues to catch on, we are likely to see more sustainable solutions like the Pretty Plastic façade across the world, giving new life to discarded materials and paving the way for a greener future in built environments.
Brick by Brick: The Revolution of K-Briq in Sustainable Construction
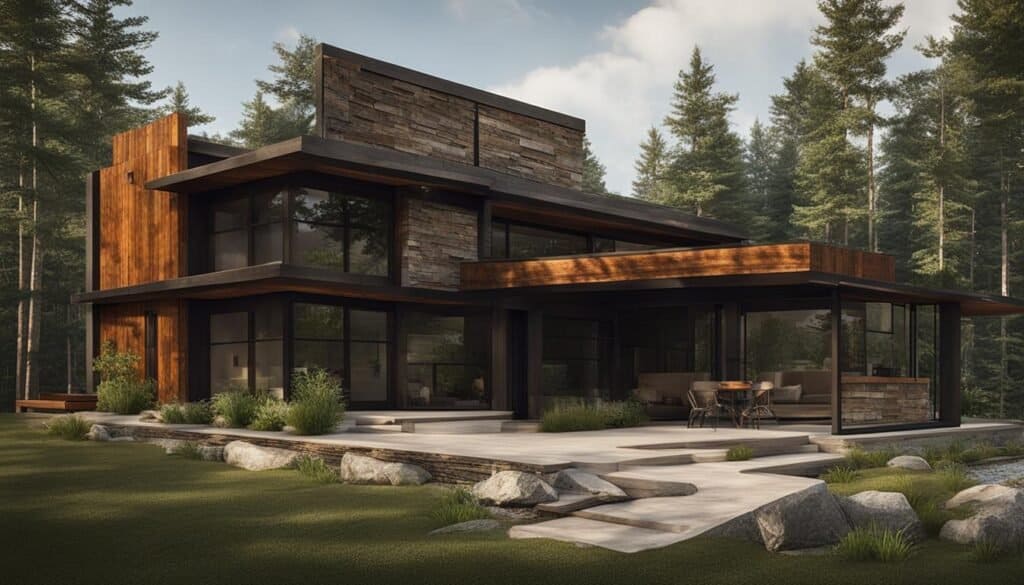
In the world of sustainable construction, the innovative K-Briq offers an eco-friendly solution for addressing the issue of construction waste. This groundbreaking, green building material was designed by Scottish startup Kenoteq and Professor Gabriela Medero and is composed of 90% construction and demolition waste.
K-Briqs not only resemble conventional bricks in appearance and weight, but also offer superior insulation and a dramatically reduced carbon footprint. Low carbon emissions are a key aspect of their appeal, with these sustainable bricks emitting just one-tenth of the carbon of their traditional counterparts.
The key to K-Briq’s sustainability lies in its undisclosed binding agent, which is combined with debris such as crushed bricks and plasterboard. By utilizing recycled construction materials in this manner, K-Briqs play a significant role in Scottish sustainable construction and serve as a shining example of how innovative binding materials can be employed to create durable, eco-friendly insulation products.
Originally scheduled to be showcased at the 2020 Serpentine Pavilion in London, the prominence of K-Briq in the green building materials industry continues to grow. As more architects and builders adopt these sustainable bricks, it is clear that K-Briq has secured a place in the future of eco-conscious construction.
“K-Briqs not only resemble conventional bricks in appearance and weight, but also offer superior insulation and a dramatically reduced carbon footprint.”
The advantages of using K-Briqs in construction projects are numerous, as illustrated in the table below:
| Aspect | K-Briq | Traditional Bricks |
|---|---|---|
| Carbon Emissions | 10% of traditional bricks | 100% |
| Insulation | Superior | Inferior |
| Materials | 90% construction and demolition waste | Non-recycled materials |
| Environmental Impact | Lower negative impact | Higher negative impact |
As the K-Briq revolutionizes sustainable construction, we can expect a continued reduction in construction waste and the consequential environmental repercussions. With this innovative brick leading the charge for green building materials, the future of sustainable construction is brighter than ever before.
Creative Spaces from Cargo: The Café Infinity Story
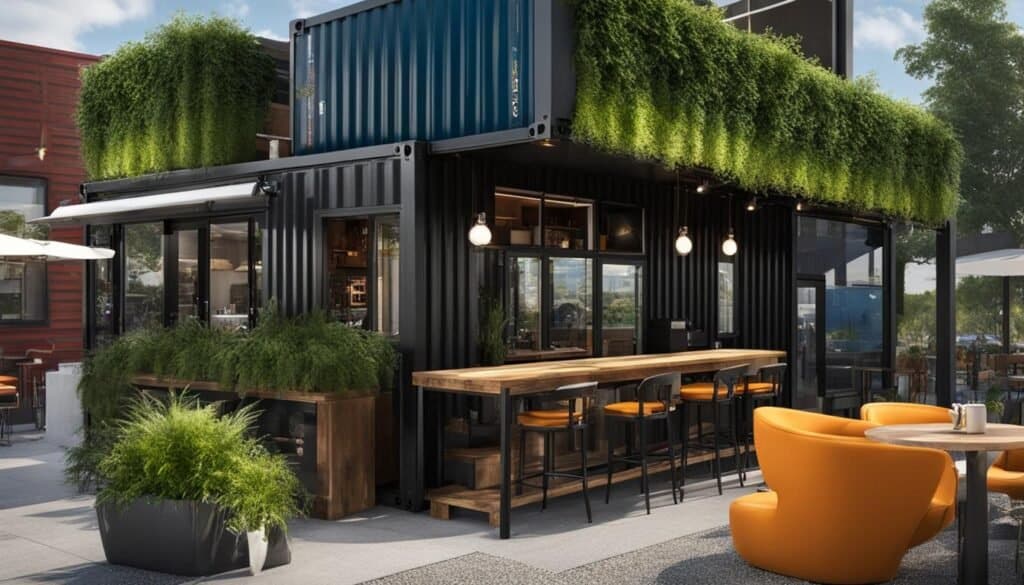
At the forefront of innovative and sustainable design, Café Infinity transforms the concept of sustainability into a tangible space made from a 40-foot recycled shipping container. Conceptualized by RJDL (Rahul Jain Design Lab), this imaginative café adopted minimalistic changes to maintain the container’s raw aesthetics while integrating structural and functional features for an eco-friendly commercial space.
An essential aspect of Café Infinity’s design is the use of Rockwool insulation, which promotes energy efficiency and passive cooling for comfortable interiors. This sustainable cafeteria showcases its commitment to repurposing cargo containers, setting a new standard for environmentally conscious architecture and interior design.
One of the many remarkable aspects of Café Infinity’s design is the repurposing of container doors as louvers, offering flexibility and protection from extreme weather. These louvers can be opened up to reveal a serene courtyard, providing customers and the medical community a tranquil retreat amidst refreshing greenery. This innovative feature demonstrates the power of minimal modification architecture in creating impactful eco-friendly spaces.
“Café Infinity stands as a testament to sustainable design, serving as an inspiring space for the medical community to relax and unwind.”
Embracing the concept of circular economy and responsible resource utilization, Café Infinity exudes an effortlessly stylish, raw ambience. Integrating features like repurposed cargo containers, Rockwool insulation, and passive cooling within the architectural framework, this café is at the forefront of sustainable cafeterias. Café Infinity’s unique shipping container architecture serves as a powerful reminder of the importance and potential of eco-friendly commercial spaces in shaping our built environment for a greener future.
The Canaan House: A Symphony of Salvaged Materials
The Canaan House in Kerala, India, stands out as an exceptional example of eco-friendly architecture. Constructed by Ashams Ravi, this residence highlights the essence of sustainable home design and incorporates 90% salvaged materials, such as bricks, beer bottles, old doors, and windows. The project, completed within just four months in 2019, is a testament to the creative and adaptive reuse of what was once deemed waste.
The Quest for Eco-Friendly Living
With an unwavering commitment to environmental conservation, the Canaan House demonstrates how green construction techniques and innovative home design can coexist harmoniously. By using recycled building materials and repurposed elements, the house significantly reduces its carbon footprint. More importantly, this low-impact construction approach respects the natural environment with minimal site coverage and preservation of existing vegetation. The result is a serene and eco-conscious living space that serves as a shining example of sustainability.
“In nature, nothing is created, nothing is lost, everything changes.” – Antoine Lavoisier
The Art of Building with Old to Create New
One of the most fascinating aspects of the Canaan House is its architectural creativity in blending old materials with new design elements. The house incorporated materials repurposed from a previous demolition on-site, with the strategic use of existing tiles, doors, and windows forging a connection to its heritage. This thoughtful approach allowed for on-the-spot modifications and upgrades, reflecting the fluid art of building with upcycled materials and crafting a fresh perspective in architecture.
| Material | Usage in Canaan House |
|---|---|
| Bricks | Walls and partitions |
| Beer bottles | Decorative elements and partitions |
| Old doors | Entrances and room dividers |
| Windows | Reclaimed windows for natural light and ventilation |
By diligently reusing old materials and marrying them with traditional construction methods, the Canaan House fosters a sense of cultural preservation while also promoting environmental stewardship. As this project demonstrates, architectural innovation and the upcycling of resources can produce truly beautiful, sustainable, and functional spaces that minimize their impact on the environment, preserving it for generations to come.
Zero Waste Bistro: An Experiment in Complete Upcycling
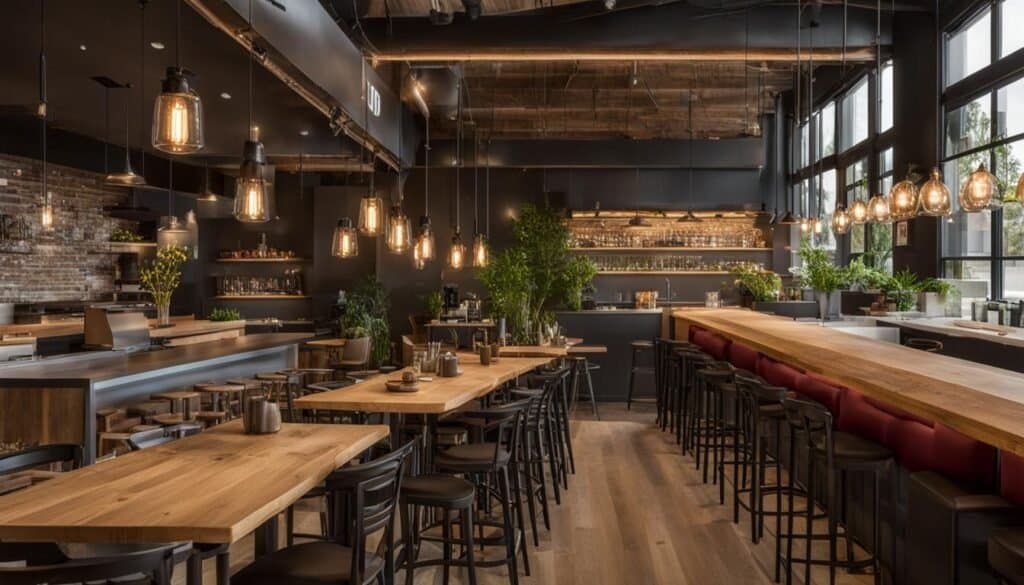
The Zero Waste Bistro, a brainchild of Linda Bergroth, made its debut in 2018 during NYCxDesign as a stunning pop-up installation at WantedDesign. A true testament to the mantra ‘refuse, reduce, reuse, and recycle,’ the bistro was furnished with eco-friendly building materials sourced from The ReWall Company, a firm specializing in the conversion of food and beverage cartons into sustainable construction elements. The materials used for upcycled interiors were primarily recycled Tetra Packs, contributing to circular economy design.
“The most ethical alternative to conventional building materials is adopting a practical approach where every element is upcycled to create sustainable dining spaces.”
As an advocate for environmental stewardship within the design industry, the Zero Waste Bistro was built to showcase the significant role design plays in promoting a circular economy. This philosophy extended beyond sustainable architecture, encompassing furniture, products, and interiors, as well as the cuisine offered at the bistro.
A striking feature of the Zero Waste Bistro was its use of recycled materials in virtually every aspect of its construction and design. Below is a table detailing various components:
| Component | Upcycled Material |
|---|---|
| Walls | Recycled Tetra Packs, The ReWall Company products |
| Furniture | Repurposed wood, metal, and plastic |
| Interiors | Upcycled fabrics and materials |
| Cuisine | Locally sourced, organic ingredients to minimize waste |
These responsible choices highlight the value of upcycled design and the potential for creating sustainable dining spaces by repurposing existing resources.
Embracing the zero-waste approach, the Zero Waste Bistro has redefined the boundaries of sustainable architecture and design, proving that every aspect of construction can contribute to a greener future. By incorporating environmentally friendly materials, the bistro sends a powerful message that it’s possible to create aesthetically appealing spaces without compromising our commitment to the environment.
Rejuvenating Structures: The UPCycle Office Transformation
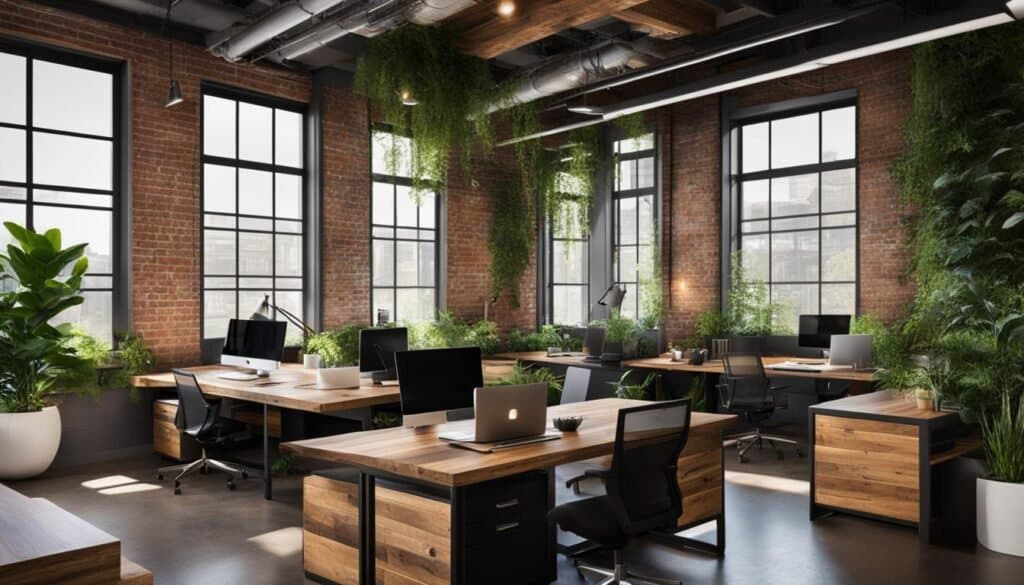
The UPCycle Office in Austin, US, is a striking example of how adaptive reuse can breathe new life into old warehouses, transforming them into inventive, multi-tenant office spaces. Designed by Gensler, every aspect of the previous structure found new purpose, from the façade to interior design elements, with even exhaust fans being repurposed as decorative fixtures. Offering sustainable office spaces that go beyond conventional sustainability practices, the once inward-looking space was reborn with a fusion of green design and eye-catching graffiti.
This architectural redesign seamlessly blends the elements of graffiti in architecture with sustainable office spaces, offering a creative environment that fosters collaboration and innovation. A closer look at the green interior design elements demonstrates how the UPCycle Office repurposed structures in order to create entirely new and engaging workspaces.
| Recycled Design Element | Reimagined Function |
|---|---|
| Old exhaust fans | Decorative accent fixtures |
| Reclaimed wood | Furniture and interior decor |
| Recycled metal components | Architectural elements |
| Salvaged concrete | Flooring and structural support |
| Repurposed shipping containers | Modular workspaces |
By focusing on the reuse of recycled design elements, the UPCycle Office serves as an inspiring example of office revitalization that embraces both creativity and sustainability. Gensler’s commitment to adaptive reuse demonstrates how architects and designers can play a profound role in mitigating environmental impact while simultaneously creating dynamic working environments that boost productivity and collaboration. It reveals the immense potential for transforming old and ignored spaces into vibrant, state-of-the-art work environments that benefit both people and the planet.
“In terms of the overarching design, our goal across the board was to stay true to the building’s existing architectural language,” — Gensler on the UPCycle Office project.
Rejuvenating structures like the UPCycle Office highlights the promising future of sustainable architecture that merges artistic expression, adaptive reuse, and eco-conscious design. By repurposing materials and structures, architects can craft a brighter, more sustainable future for all through innovative spaces that enrich our daily lives.
Sustainable Communal Living at Enabling Village
Enabling Village in Singapore is an adaptive reuse project that transformed an obsolete vocational institute into an inclusive and sustainable community center. Designed by WOHA, this initiative utilized recycled materials like shipping containers, oil drums, and concrete pipes repurposed to create various functional spaces named ‘Nest,’ ‘Playground,’ ‘Village Green,’ and more.
Each element is leveraged to provide accessible and engaging areas for reading, resting, and social interaction, embodying sustainable community development and fostering a diverse and inclusive environment. Some key components of the Enabling Village include:
- Nest: A cluster of reused shipping containers transformed into workshops and offices for various social enterprises and organizations.
- Playground: A recycle-proof eco-playground for children and families composed of vibrant oil drums and upcycled materials.
- Village Green: A central community space for events, gatherings, and relaxation, featuring a beautifully landscaped area enriched with repurposed materials such as concrete pipes turned into benches and planters.
Not only does the Enabling Village showcase the adaptability and potential of recycled materials, but it also highlights the power of community engagement and how architecture can influence social interaction and environmental inclusivity.
“The Enabling Village represents a new way of thinking about urban design and community life, prioritizing sustainability, inclusivity, and accessibility for all.”
To demonstrate the transformation of the Enabling Village’s key areas mentioned above, a brief comparison of the old and new features is exhibited in the table below:
| Location | Before | After |
|---|---|---|
| Nest | Disused shipping containers | Modern workspaces for social enterprises |
| Playground | Unutilized space | Recycle-proof eco-playground |
| Village Green | Untouched greenery | Attractive landscaping with repurposed benches and planters |
As the Enabling Village demonstrates, sustainable urban developments can lead to a social and environmental impact. Adaptive reuse projects like this one work in harmony with established green spaces and valuable materials to pave the way toward a future of inclusive and eco-friendly design in the heart of communities.
The Circular Pavilion: Doors to a Greener Future
Paris’ Circular Pavilion, designed by Encore Heureux Architectes in 2015, draws its inspiration from the concept of a circular economy, challenging the traditional disposal cycle. Featuring a dynamic façade comprising 180 reclaimed timber doors that have been given a second life, the pavilion not only exhibits an exterior constructed from repurposed doors but also houses an interior space filled with furniture crafted from collected Parisian waste.
Representing a sustainable and innovative approach to architecture, the Circular Pavilion is a landmark celebrating the reuse and transformation of ordinary materials into architectural wonders. In embracing circular economy architecture, the pavilion highlights the potential for repurposing unwanted materials as a means of addressing our ever-growing waste problem.
The resourceful design strategies employed in the crafting of the Circular Pavilion extend to the incorporation of other upcycled materials as well. Some key examples of these versatile solutions include reclaimed bricks and upcycled metal sheets repurposed as construction elements.
“Not only does repurposing materials save resources, but it also allows for unexpected architectural innovation and the creation of truly unique spaces.”
Beyond its distinctive façade made from reclaimed timber doors, the Circular Pavilion also boasts a thoughtful interior, brimming with repurposed furniture and other elements crafted from Parisian waste material. This remarkable feature turns the structure into an exemplar of sustainable public spaces and a place that symbolizes the importance of architectural innovation in addressing our global waste crisis.
| Material | Upcycled Element |
|---|---|
| Reclaimed timber doors | Dynamic façade |
| Parisian waste material | Interior furniture and decorations |
By showcasing the creative possibilities of integrating circular economy principles into architectural design, the Circular Pavilion sets an inspiring example for future environmentally responsible structures. With increased awareness and commitment to sustainable design practices, it is our hope that we will start to see a significant shift towards eco-friendly architecture on a global scale.
Grain Bin Repurposed: The Bang Brewing Build
Minnesota’s Bang Brewing embodies sustainable practices in architectural design, brought to life by Alchemy Architects’ commitment to upcycling. Utilizing a pre-fabricated grain bin of corrugated steel along with salvaged timber for interior finishes, Bang Brewing seamlessly blends budget-friendly sustainability with functionality. The unique sloping roof and openings allow for a stack effect for heat release and odor removal, showcasing how recycled steel can offer design flexibility while maintaining quality standards required by breweries, such as plumbing and flooring.
Odorless Airflow: An Innovative Approach
One of the key aspects of Bang Brewing’s architectural design is the innovative ventilation system, known as an odorless airflow design, which addresses the challenges often faced by breweries due to the nature of their operations. Brewing processes release heat and odors, which need to be effectively controlled without causing disturbance to the surrounding environment or compromising the efficiency of the workspace. The slope of the grain bin’s roof, along with strategically placed openings, creates a natural convection current that efficiently moves warm air out and promotes better air circulation. This inventive approach helps keep the working conditions comfortable while preventing odor problems for both employees and neighbors.
Furthermore, the adaptive reuse of the grain bin reduces the environmental impact associated with new construction, contributing to the sustainability goals of the project. By using an existing structure and repurposing it for a new function, Bang Brewing demonstrates the potential for promoting eco-friendly practices while maintaining a distinctive aesthetic and brand identity.
“Adaptive reuse and upcycling in architecture promote sustainability, encourage responsible resource management, and redefine aesthetic possibilities in the built environment.”
In addition to its innovative ventilation system, Bang Brewing also incorporates other sustainable features, such as eco-friendly plumbing and a commitment to local and organic ingredients for their beer production. The combination of these elements results in a sustainable brewery that not only meets the functional needs of its operations but also reflects the values of its owners and the surrounding community.
- Upcycled grain bin for efficient and sustainable architecture.
- Innovative ventilation system for odorless airflow.
- Salvaged timber for interior finishes.
- Eco-friendly plumbing to minimize environmental impact.
- Commitment to local and organic ingredients for brewing.
By embracing upcycling and adaptive reuse in their architectural design, Bang Brewing stands out as a shining example of how sustainable practices can be integrated into the built environment. With an eye towards creative problem-solving, projects like this can inspire and pave the way for greener, more eco-conscious construction in the future.
EcoARK’s Plastic Bottle Innovation
Taipei’s EcoARK Pavilion, an architectural masterpiece by the Far Eastern Group, sets a ground-breaking precedent for using recycled materials. Composed of ‘Polli-Brick’ made from 100% recycled polyethylene terephthalate plastic bottles, it stands as the world’s first major structure made of plastic bottles, according to some sources in Taiwan. The bottles’ interlocking design provides an innovative, lightweight, translucent, and insulated curtain wall system. Significantly lowering the carbon footprint, the EcoARK Pavilion is as much a feat of aesthetic design as it is a bold statement for recycling and upcycling in architecture.
A Towering Testament to Recycled Ingenuity
The EcoARK Pavilion not only serves as a high-profile example of sustainable design but also transforms the perception of waste, proving that recycled materials can be both functional and aesthetically pleasing. The ingenuity of the interlocking plastic bottles creates a distinctive visual appeal while at the same time, it contributes to a high-performance façade system. This project highlights that with innovative thinking, recycling can lead to new forms of architectural beauty, changing the narrative from waste to a work of art.
From Waste to Aesthetic Wonder
“Architectural recycling is not just a trend – it’s a necessity for our environment. As architects and designers, if we can shift our perspective on waste from ‘problem’ to ‘potential,’ we can create structures that leave a lasting impact on both the architectural field and the world.”
As seen in the EcoARK Pavilion and countless other examples, upcycling and recycling bring more than just environmental awareness; they also transform waste into sustainable beauty and architectural aesthetics. By utilizing plastic waste solutions such as Polli-Brick innovation, we can change how the world perceives plastic bottle construction and propel the potential of recycled beauty in design.
- Repurposing recycled materials in architecture.
- Maximizing environmental benefits through upcycled plastic and recycling innovation.
- Combining functional and aesthetic architectural design.
- Create innovative solutions for plastic waste.
Conclusion on Recyclable Materials
Throughout this exploration of sustainable architecture, we have witnessed the incredible impact upcycling can have on modern design. By embracing eco-conscious construction practices and reimagining the potential of discarded materials, architects can create visually striking and environmentally responsible buildings. Integrating upcycled materials into our buildings helps to reduce the environmental footprint of the construction industry and contributes to a greener and more sustainable future.
As the green building movement evolves, I predict we will see even more inspiring examples of architectural sustainability and innovative use of upcycled materials. These projects challenge the stigmas surrounding recycled materials by demonstrating their aesthetic value and functionality, while also promoting environmentally responsible practices in the design and construction processes.
Ultimately, the future of upcycled design in architecture depends on our collective commitment to pushing the boundaries of innovation and adopting eco-friendly approaches. By integrating more upcycled materials into architectural projects, we can build a more sustainable world, one structure at a time.
FAQ on Upcycled Materials in Modern Design
Q: What is upcycling and how does it relate to modern design in architecture?
A: Upcycling is the process of reusing discarded materials to create something of higher value. In modern architecture, upcycled materials are being incorporated into designs to promote sustainability and creativity.
Q: Can you provide some examples of upcycled materials used in architectural projects?
A: Sure! Some inspiring examples include the use of reclaimed wood, recycled textiles, and repurposed industrial materials in the construction of buildings and interior designs.
Q: How does upcycled furniture contribute to sustainable home design?
A: Upcycled furniture helps to reduce the demand for new materials and minimizes the amount of waste products that end up in landfills, making it a sustainable choice for interior and home design.
Q: What is the role of Dutch Design Week in promoting the use of upcycled materials in architecture?
A: Dutch Design Week showcases innovative projects and designs that incorporate sustainable and upcycled materials, inspiring architects and designers to explore new ways of using existing materials.
Q: How can architects and designers incorporate reclaimed materials in their projects?
A: Architects and designers can incorporate reclaimed materials by sourcing items from old buildings, utilizing recycled ceramics, or even repurposing materials like old wooden beams and recycled car parts in their designs.
Q: What are the benefits of using upcycled materials in architectural projects?
A: Using upcycled materials helps to reduce energy consumption, minimizes the impact on natural resources, and promotes a more sustainable approach to building and design.
Q: How can the concept of upcycling be integrated into traditional architecture studios and design practices?
A: Traditional architecture studios and design practices can integrate the concept of upcycling by exploring new design techniques and incorporating sustainable materials into their projects.
Q: What role does textile upcycling play in modern architecture and interior design?
A: Textile upcycling offers opportunities to create unique and eco-friendly designs, allowing architects and interior designers to utilize old fabrics in new and innovative ways.
Q: Are there any specific ways to repurpose materials for architectural and design purposes?
A: Yes, architects and designers can repurpose materials by transforming old industrial components, integrating reclaimed wood, or finding creative uses for recycled materials in their architectural and design projects.
Q: How can upcycling contribute to the overall sustainability of architectural and design practices?
A: Upcycling can contribute to the overall sustainability of architectural and design practices by reducing waste, promoting resourcefulness, and encouraging a more conscious approach to material usage in creative projects.

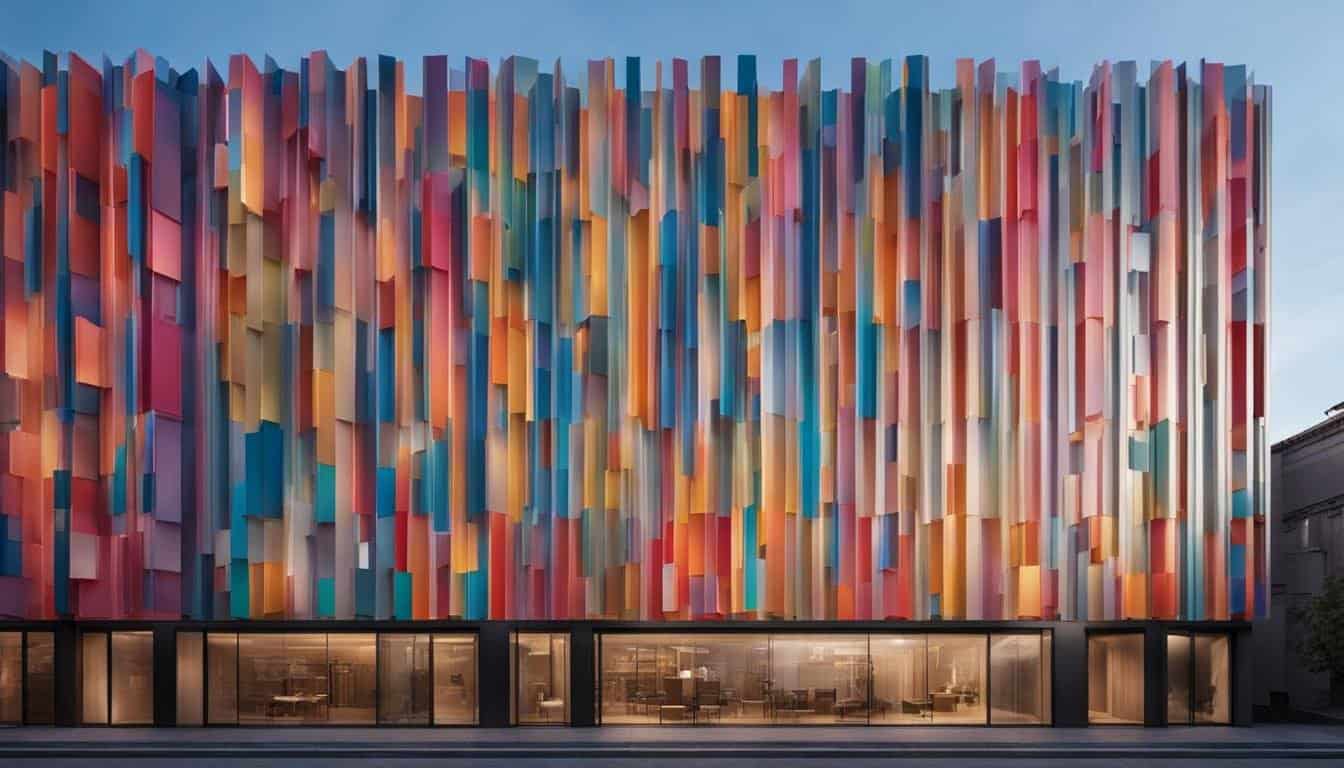
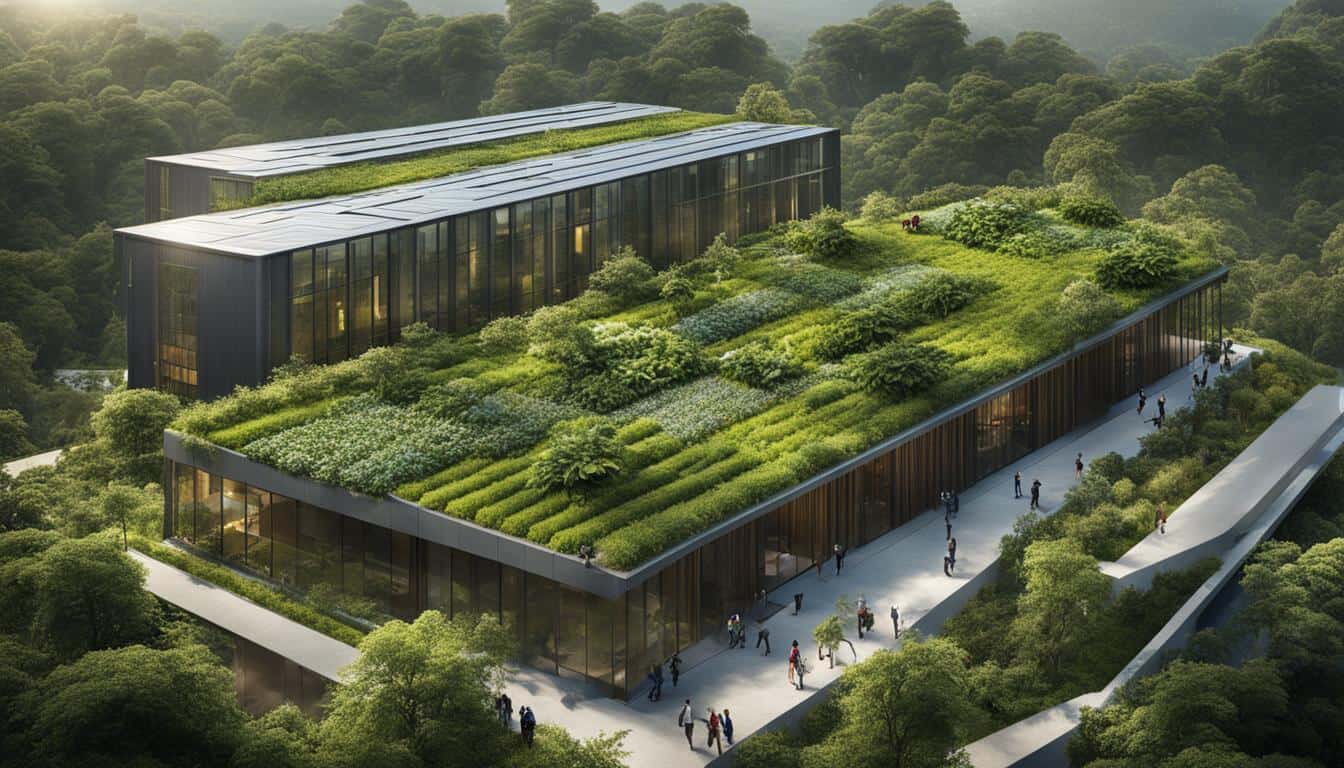

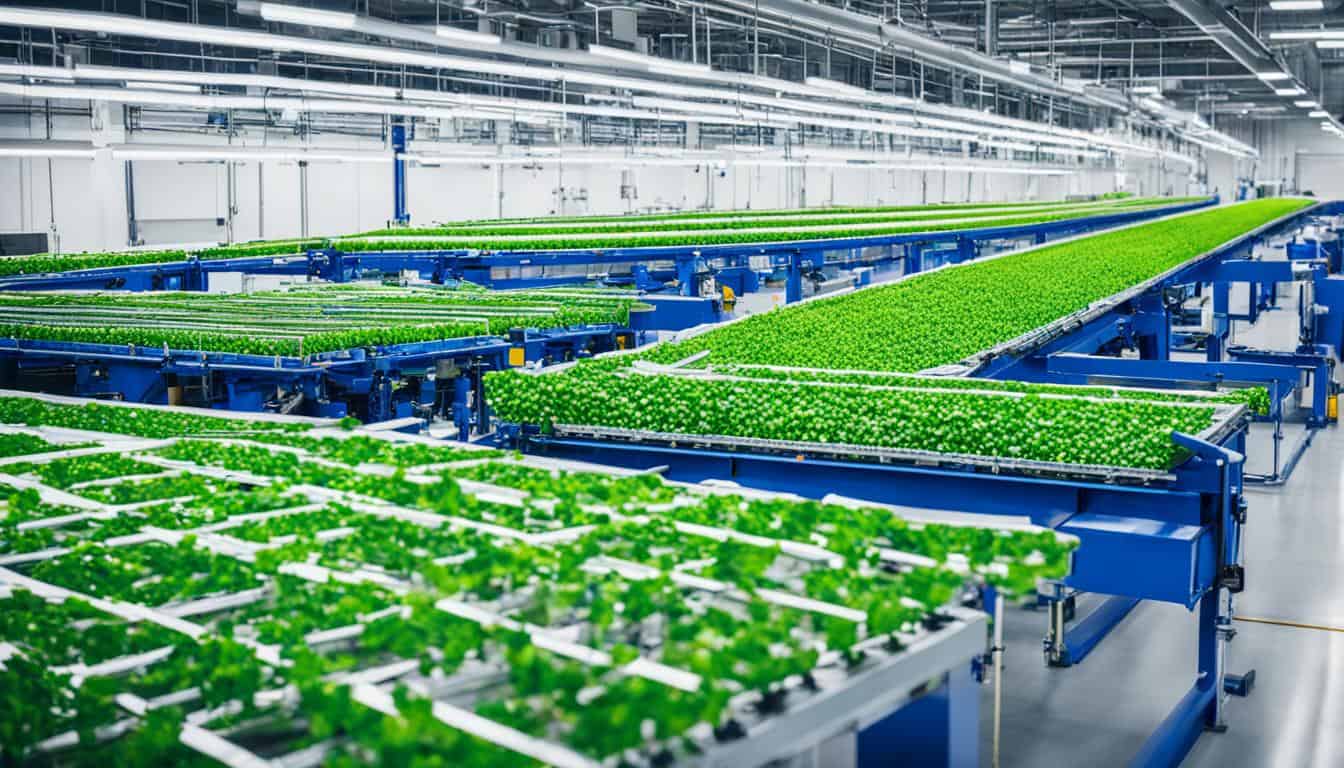
Leave a Reply